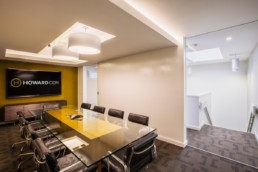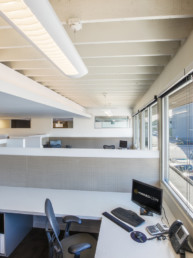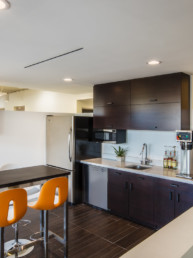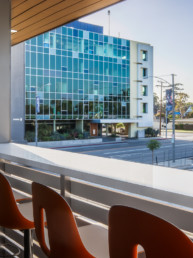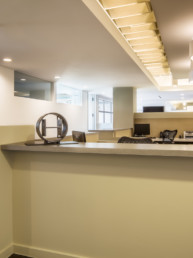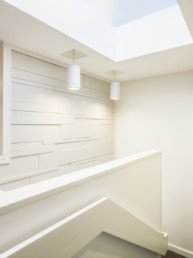HOWARD CDM
| LOCATION: | LONG BEACH, CA |
| OWNER: | 3777+ PARTNERS |
| ARCHITECT: | TURPIN DESIGN GROUP |
Howard CDM’s corporate office is located on the 2nd floor of a mixed use building originally built in 1953. With the addition of new windows and skylights, the tenant improvements created a modern and open concept floor plan.
The kitchen area utilizes a wide roll-up glass door that, when opened, doubles the size of the common eating area for the office and creates an outside patio ambiance.
LED lighting, customized work surfaces, low height walls and the overall openness maximizes efficiencies in both work production and energy management, capturing natural light and bringing the outside environment into the space.

